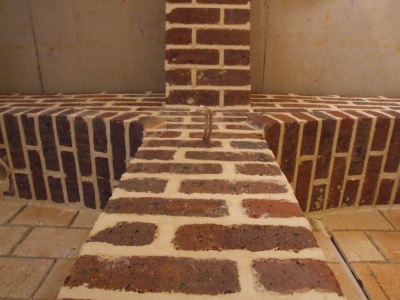
This is a series of arches that partially vaulted the ceiling.
There was a lot of planning with the carpenters. The brick piers were built to the springing point before the centres were made.
This is a 3 course arch. Place the brick on the arch centre at either end. Setting up the profiles and line so that meets the top ariss of the arch brick. Measure down to springing point and it should be 257mm.

Once the arch centres arch is supported you can proceed to cut the voussoirs. Now the easiest way to work that out is to use this tool at Blocklayer .com. The measurements to type into calculator are
- Arch Width 1440 mm
- Arch Height 148 mm the underside of the voussoir
- Unit Height 110 mm brick on edge
- Joint Width 10 mm
- Units 18 bricks Dry laying the bricks across the arch centre will give you an indication.

The calculator will return these images


There are some millimetre discrepancies if you know what you are looking at but it is good enough for a template. Cut the template out of some PGI and set the angle of the blade on the saw and cut.


Then brick up too the extrados of the arch.

Then the ceiling arch centres are put in place. Because of a big span you may not have to cut the brick to create a voussoir. Tying the arch into the corner requires that the brick bonds correctly and returns around the corner. A key way has been cut into brick wall to accept the first voussoir.


